项目名称 | 华发公园
项目地点 | 苏州
项目类型 | 住宅
项目面积 | 160m²
项目日期 | 2019年
居住者是一对于欧洲留学而回的夫妇,有着欧美思潮及中国传统文化的沉淀,对于生活喜好简单而安静,最大的兴趣就是喝茶和阅读,生活的方式已经慢慢构筑出我们对于这个房子的定义。我们将各种类型的功能合并于空间之中,通过圆弧拱门造型做开放式设计,视觉上分开各个功能区域,减少了隔间系统,加强了空间的穿透性,使空间随这些动作而有不同的功能。配合大量素淡冷艳的装饰材质,传达出一种反刻意的随性及自然主义,令人流连其间,并以此强化了人与美好环境的自然互动。建构出空间的自然魅力及热情洋溢的居家氛围。
Project Name | Huafa Garden
Project Location | Suzhou
Project Type | Residential
Project Area | 160m²
Project Date | 2019
The resident is a couple who returned from studying abroad in Europe. They have a background of European and American thoughts and Chinese traditional culture. They like simple and quiet life. Their greatest interest is drinking tea and reading. The way of life has gradually shaped our definition of this house. We combine various types of functions into the space, and make an open design through the arc arch modeling, which can visually separate various functional areas, reduce the compartment system, strengthen the penetrability of the space, and make the space have different functions. With a large number of simple and cool decorative materials, it conveys a casual natural style and makes people linger in it, thus strengthening the natural interaction between people and the beautiful environment. Construct the natural charm of space.
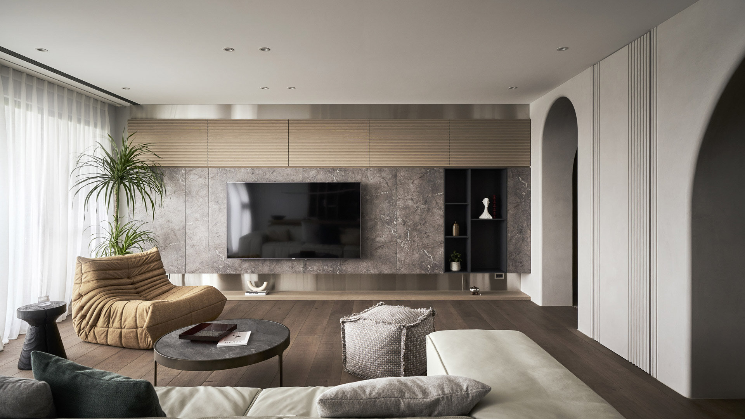
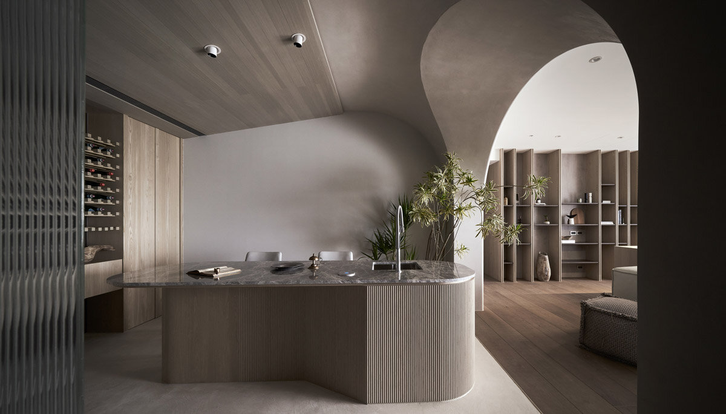
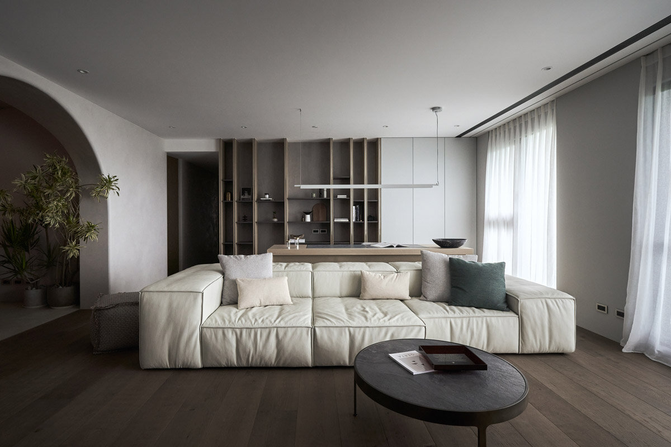
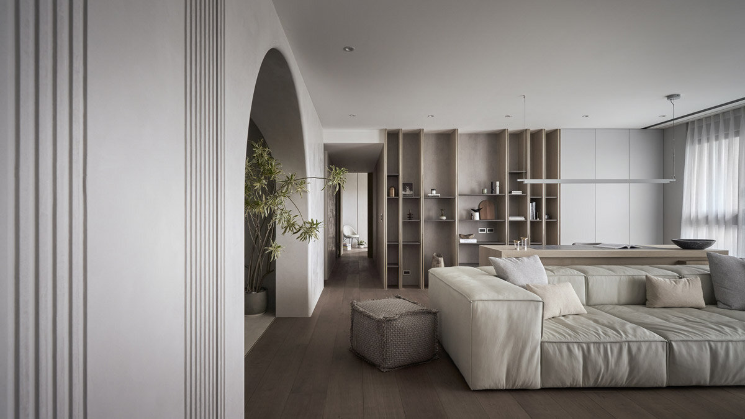
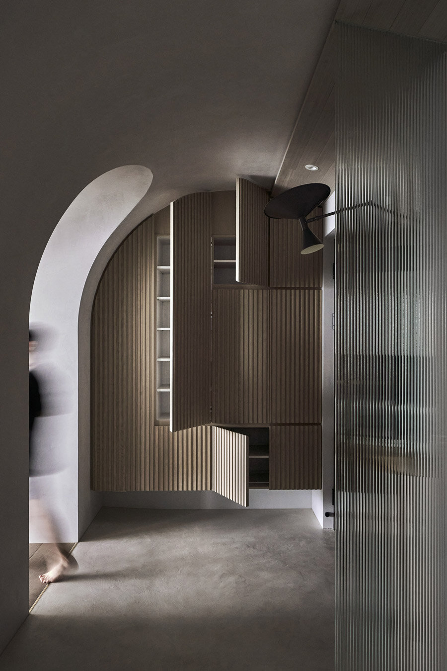
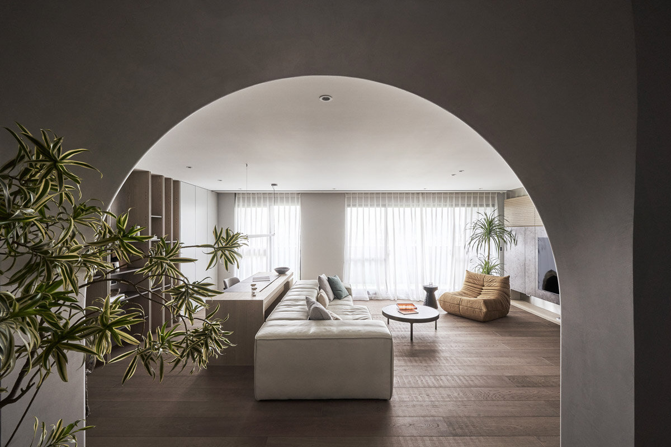
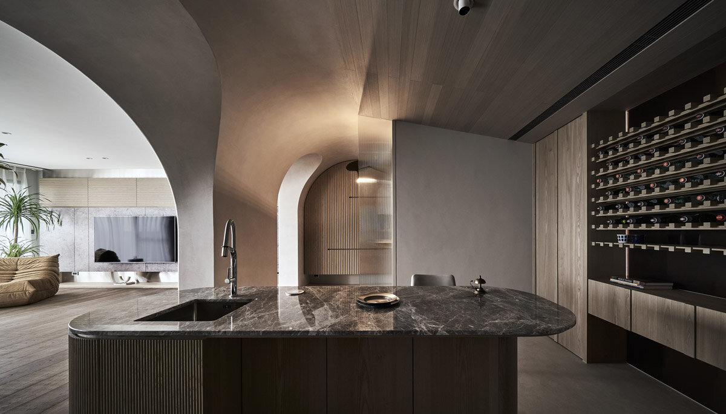
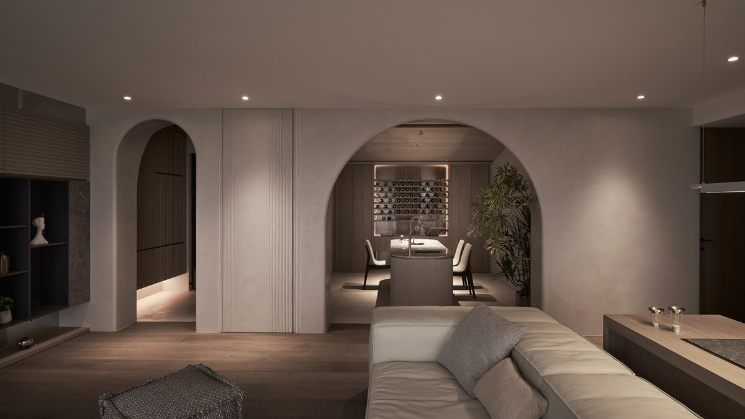
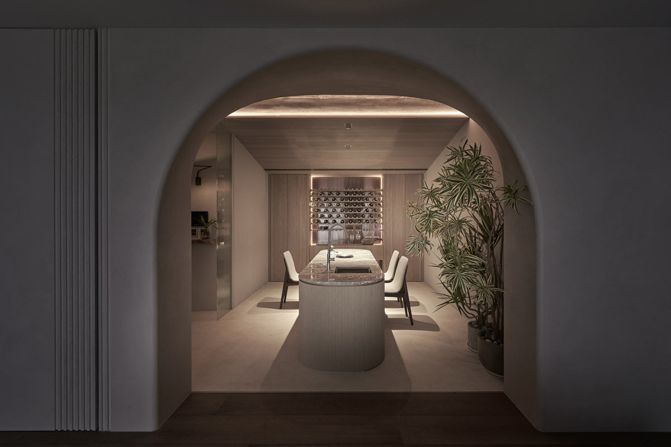
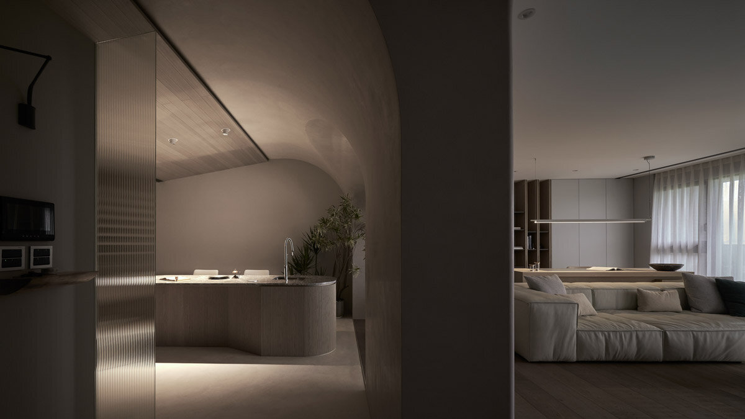
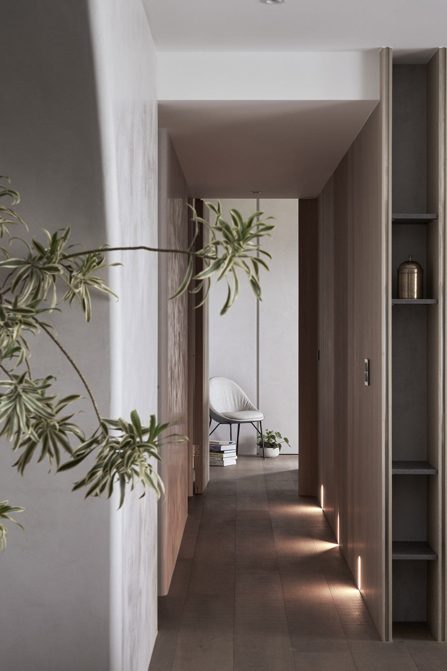
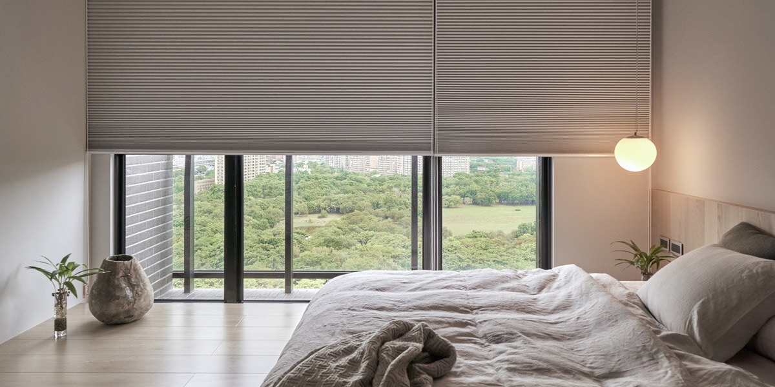
项目名称 | 华发公园
项目地点 | 苏州
项目类型 | 住宅
项目面积 | 160m²
项目日期 | 2019年
居住者是一对于欧洲留学而回的夫妇,有着欧美思潮及中国传统文化的沉淀,对于生活喜好简单而安静,最大的兴趣就是喝茶和阅读,生活的方式已经慢慢构筑出我们对于这个房子的定义。我们将各种类型的功能合并于空间之中,通过圆弧拱门造型做开放式设计,视觉上分开各个功能区域,减少了隔间系统,加强了空间的穿透性,使空间随这些动作而有不同的功能。配合大量素淡冷艳的装饰材质,传达出一种反刻意的随性及自然主义,令人流连其间,并以此强化了人与美好环境的自然互动。建构出空间的自然魅力及热情洋溢的居家氛围。
Project Name | Huafa Garden
Project Location | Suzhou
Project Type | Residential
Project Area | 160m²
Project Date | 2019
The resident is a couple who returned from studying abroad in Europe. They have a background of European and American thoughts and Chinese traditional culture. They like simple and quiet life. Their greatest interest is drinking tea and reading. The way of life has gradually shaped our definition of this house. We combine various types of functions into the space, and make an open design through the arc arch modeling, which can visually separate various functional areas, reduce the compartment system, strengthen the penetrability of the space, and make the space have different functions. With a large number of simple and cool decorative materials, it conveys a casual natural style and makes people linger in it, thus strengthening the natural interaction between people and the beautiful environment. Construct the natural charm of space.