项目名称 | 申粤轩餐厅
项目类型 | 餐厅
项目面积 | 500m²
项目日期 | 2018年
项目咨询 | 13162986285
对于餐厅的定位及设计风格,这不仅要从周边环境及消费人群入手,还要更多的去体现餐厅的文化氛围及经营理念并将此融入到整体环境中凝练成艺术语言。本案的整体布局,看似形成了一个开放的就餐空间,但隔断与造型装饰的巧妙应用,不仅保证了私密性同时也增加了空间的序列层次,色彩的对比更营造出了视觉与感官上宁静,整体风格引人入胜、精致华丽。
Project Name | Shenyue Restaurant
Project Type | Restaurant
Project Area | 500m²
Project Date | 2018
Project Contact | 13162986285
The restaurant design should start from the surrounding environment and consumer groups to conduct market research. The overall layout of this case seems to form an open dining space, but the clever application of partition and modeling decoration not only ensures privacy but also increases the level of space. The color contrast creates visual and sensory tranquility, and the overall style is attractive, exquisite and gorgeous.


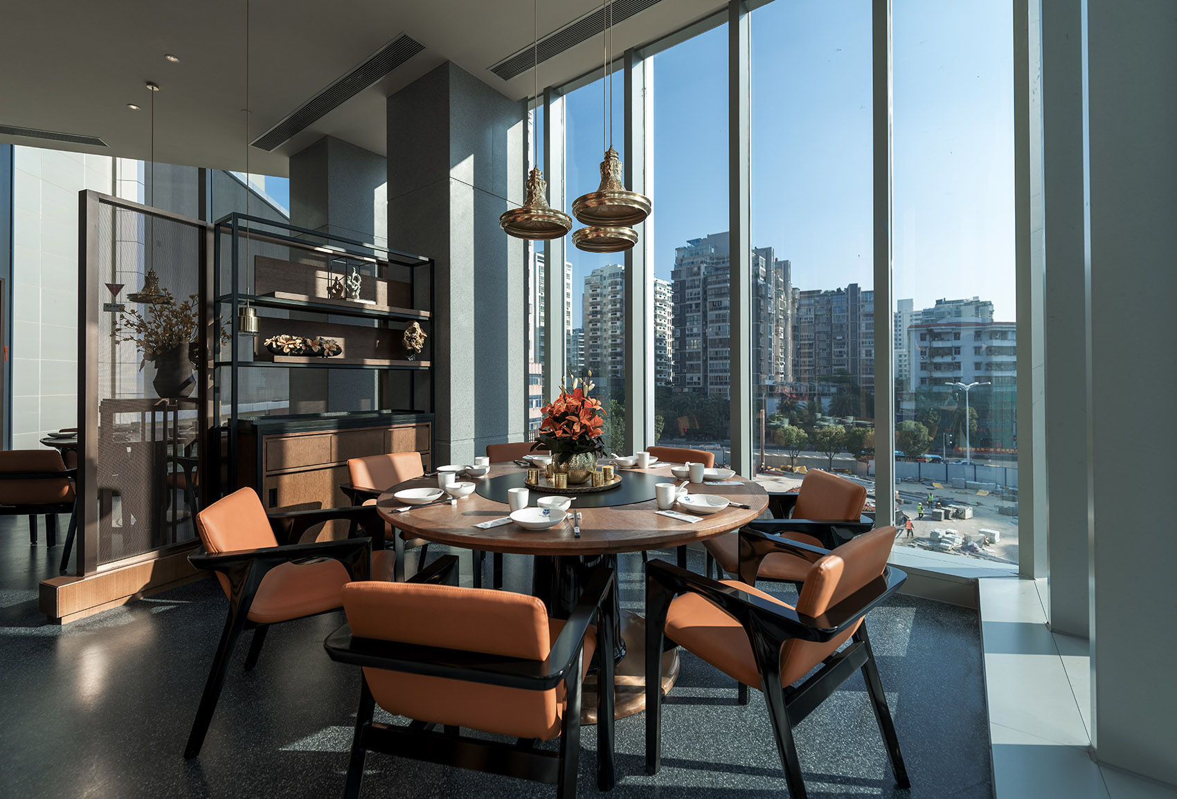
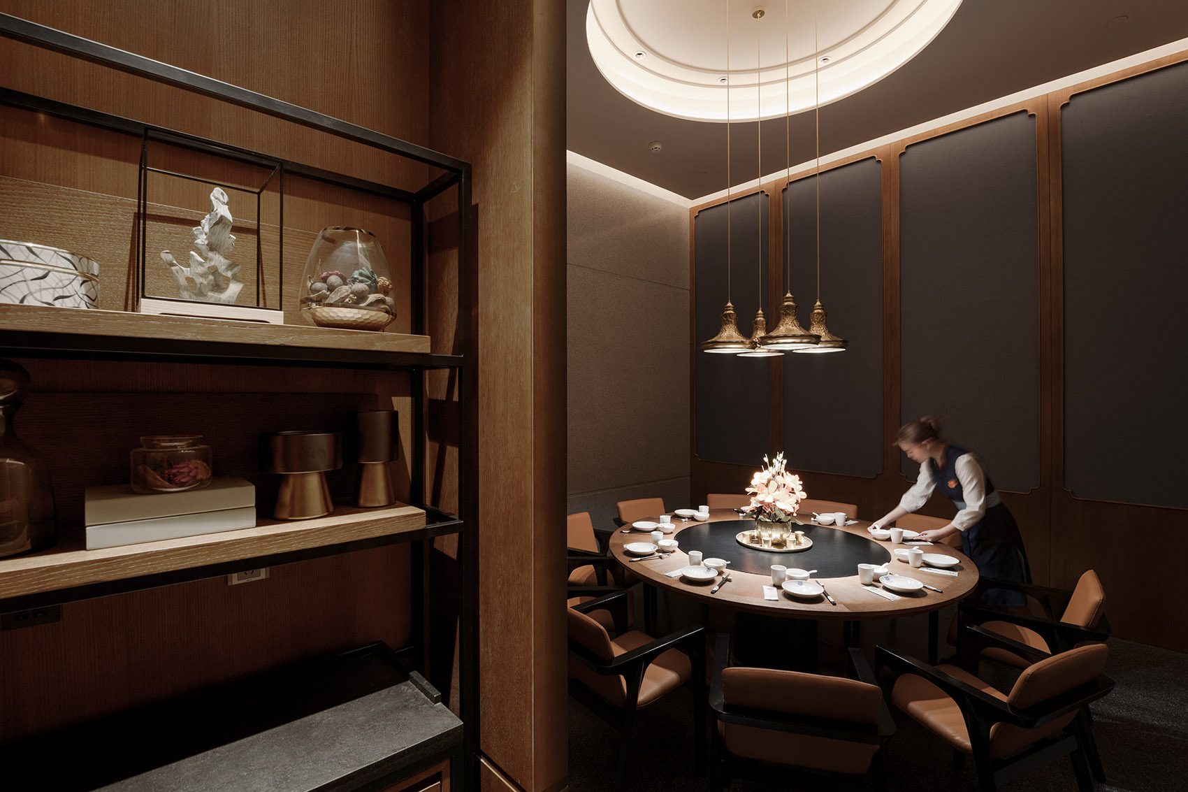

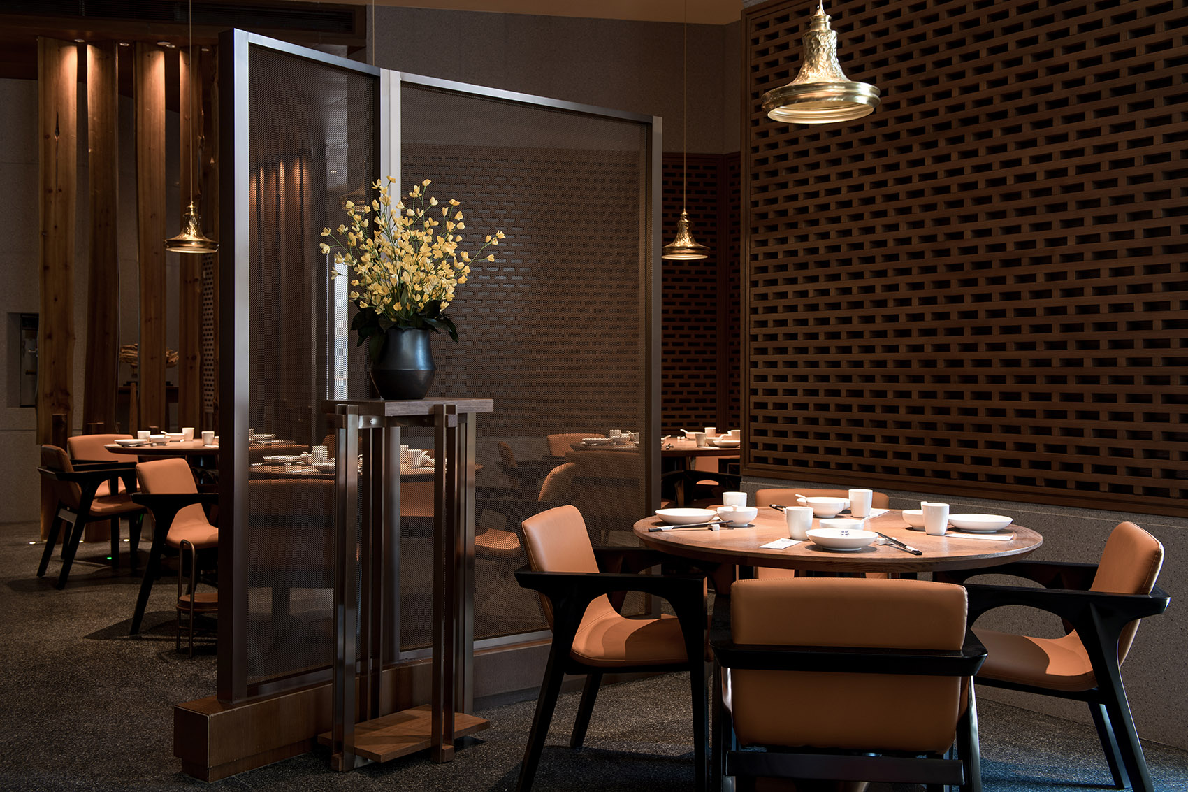

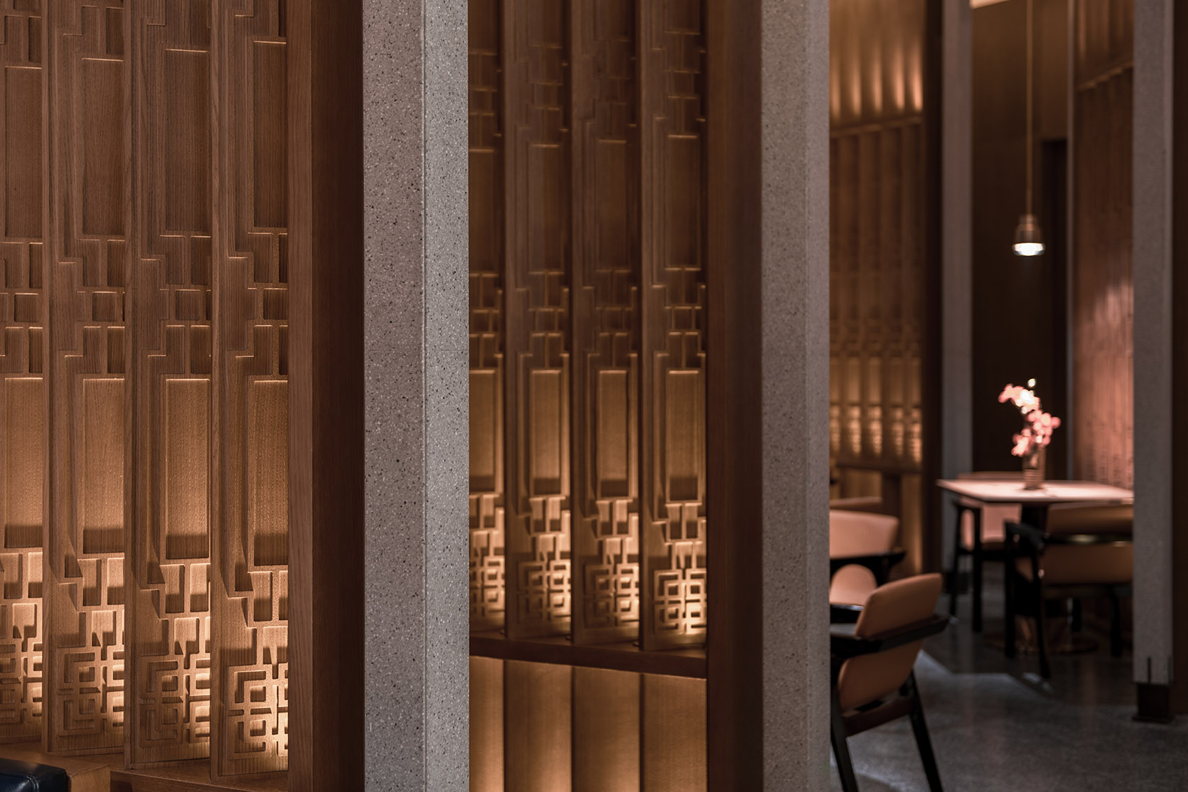
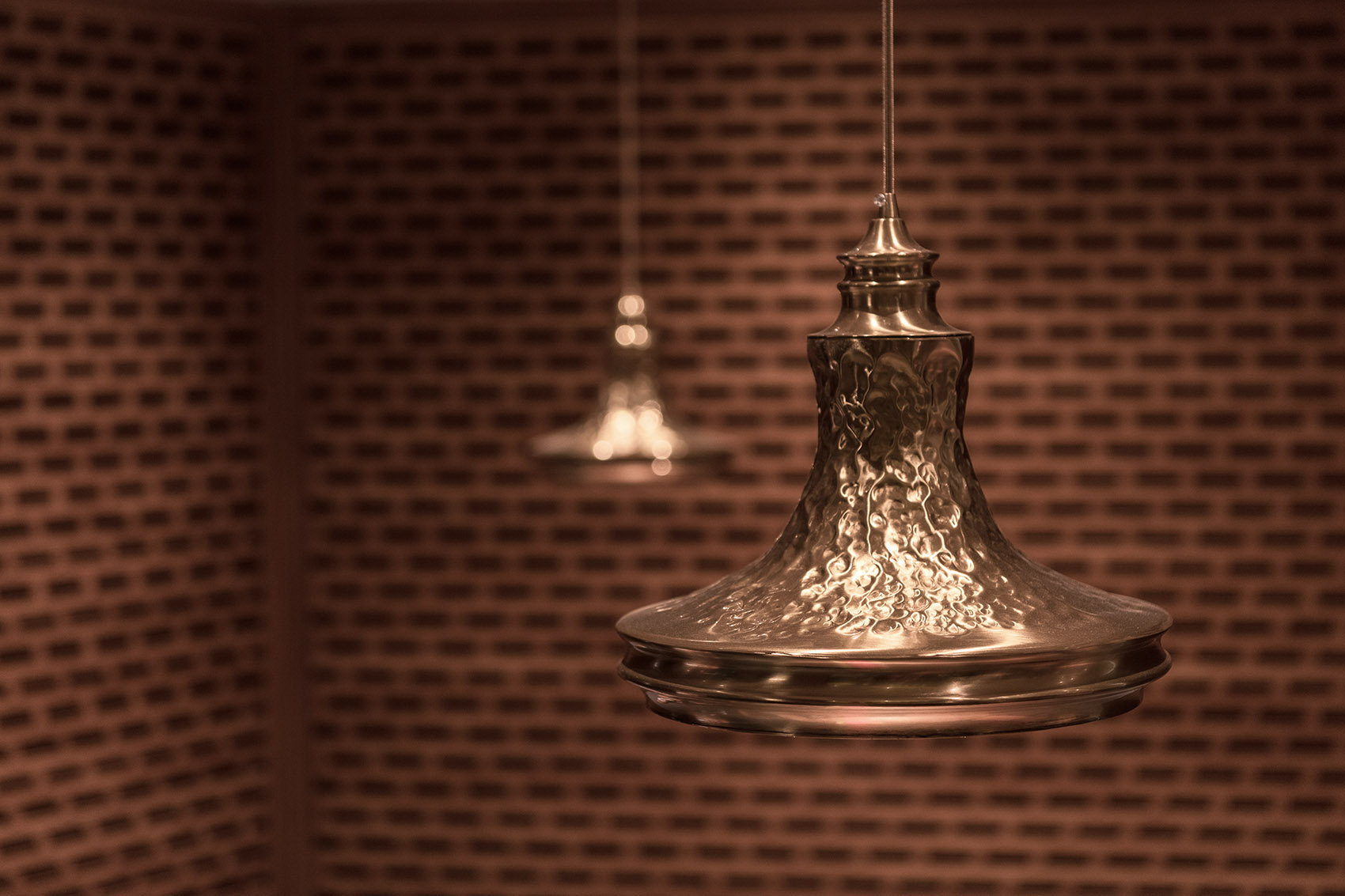

项目名称 | 申粤轩餐厅
项目类型 | 餐厅
项目面积 | 500m²
项目日期 | 2018年
项目咨询 | 13162986285
对于餐厅的定位及设计风格,这不仅要从周边环境及消费人群入手,还要更多的去体现餐厅的文化氛围及经营理念并将此融入到整体环境中凝练成艺术语言。本案的整体布局,看似形成了一个开放的就餐空间,但隔断与造型装饰的巧妙应用,不仅保证了私密性同时也增加了空间的序列层次,色彩的对比更营造出了视觉与感官上宁静,整体风格引人入胜、精致华丽。
Project Name | Shenyue Restaurant
Project Type | Restaurant
Project Area | 500m²
Project Date | 2018
Project Contact | 13162986285
The restaurant design should start from the surrounding environment and consumer groups to conduct market research. The overall layout of this case seems to form an open dining space, but the clever application of partition and modeling decoration not only ensures privacy but also increases the level of space. The color contrast creates visual and sensory tranquility, and the overall style is attractive, exquisite and gorgeous.