项目名称 | 大益茶
项目类型 | 茶艺会所
项目面积 | 600m²
项目日期 | 2022年
项目咨询 | 13162986285
设计理念整体以中国茶为主题,w形双动线设计为布局,新中式复古为表现基调,整体呈现出轩昂、沉稳的大家气象及细腻、内敛的新风尚中华传统文化气息。
利用原铺面直线玻璃幕墙作为整体商业形象的直观展示面,通过“w形”的空间打造,最大程度挖掘了空间的使用价值,并全面提升了视觉形象展示效果,更是屏蔽了不规则铺面带来的视觉错位效应。让每一位路经过客在瞬间沉淀深刻映象。
w形的场地布局,在视觉上形成包围局势,各区域功能模块分布清晰,可整体又可相互独立,不受干扰,在提升铺面管理者操作便捷的同时,又能够创造与客户之间的互动氛围,可形成管理者、客户、空间文化三者间的立体优化效应。
Project Name | TAETEA
Project Type | Tea House
Project Area | 600m²
Project Date | 2022
Project Contact | 13162986285
The overall design concept takes Chinese tea as the theme, w shape double dynamic line design as the layout, and new Chinese style retro as the expression keynote. The overall design presents a lofty and calm atmosphere of everyone and a delicate and restrained new style of traditional Chinese culture.
The original pavement linear glass curtain wall is used as the visual display surface of the overall business image. Through the "w" space construction, the use value of the space is maximized, the visual image display effect is comprehensively improved, and the visual dislocation effect caused by the irregular pavement is shielded. Let every passer-by precipitate a profound image in an instant.
The w-shaped site layout forms a surrounding situation visually. The functional modules of each region are clearly distributed, which can be integrated and independent from each other without interference. While improving the convenience of the shop managers, it can also create an interactive atmosphere with customers, which can form a three-dimensional optimization effect among managers, customers and space culture.
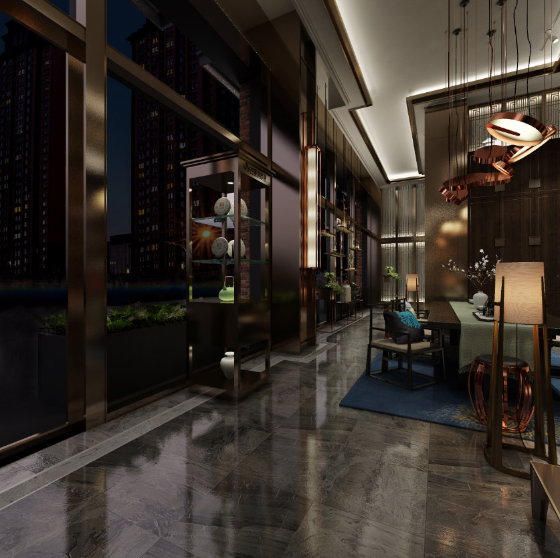
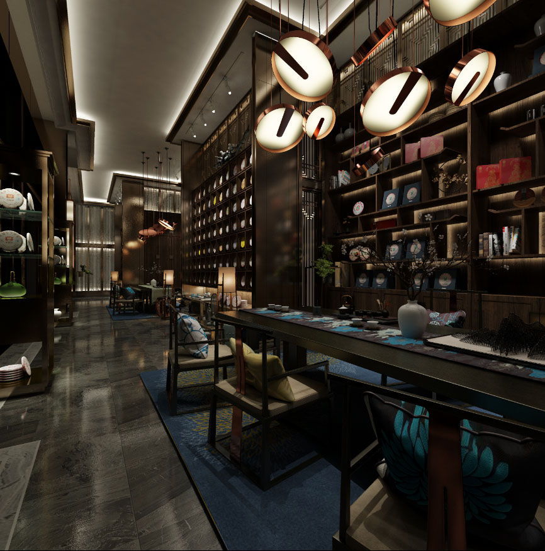
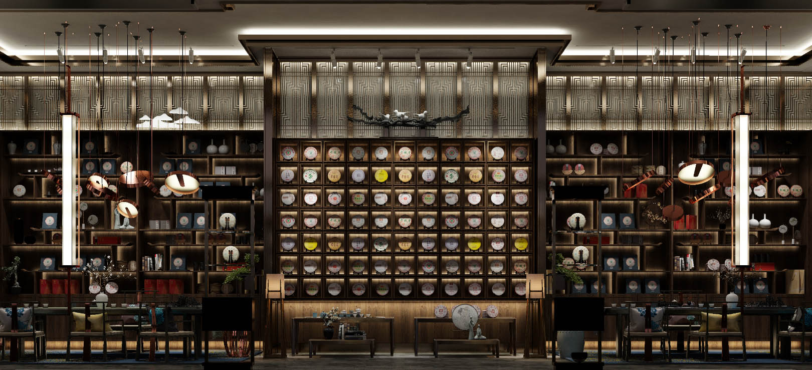
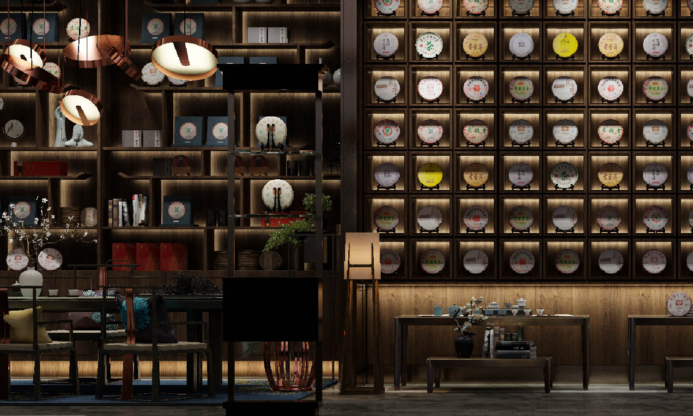
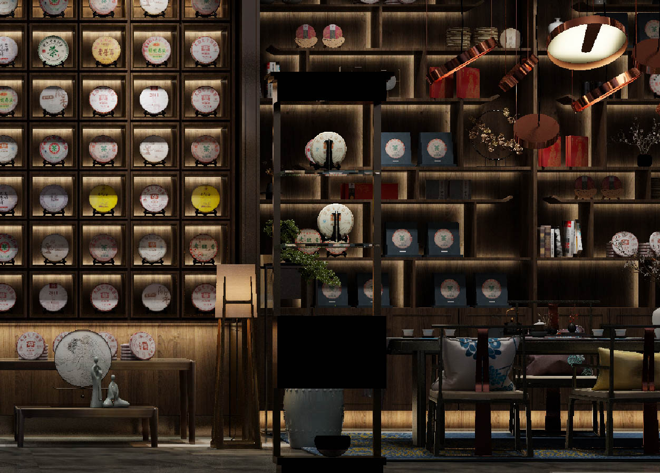
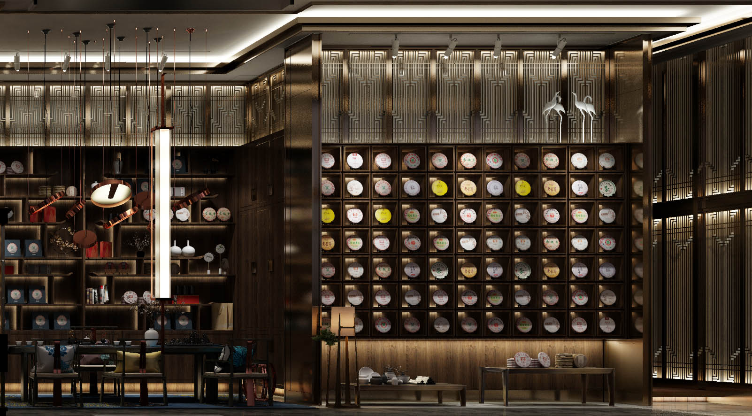
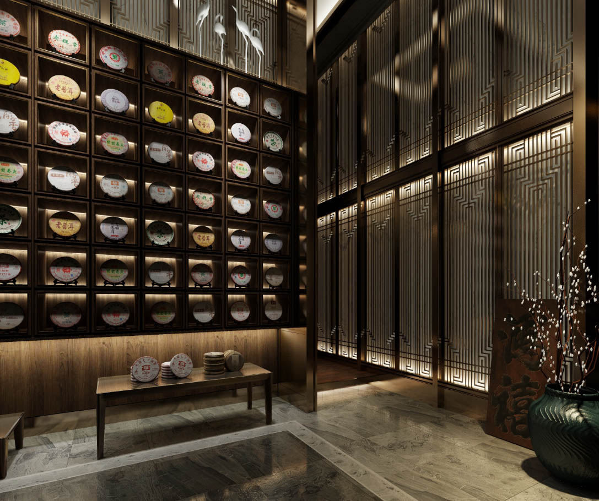
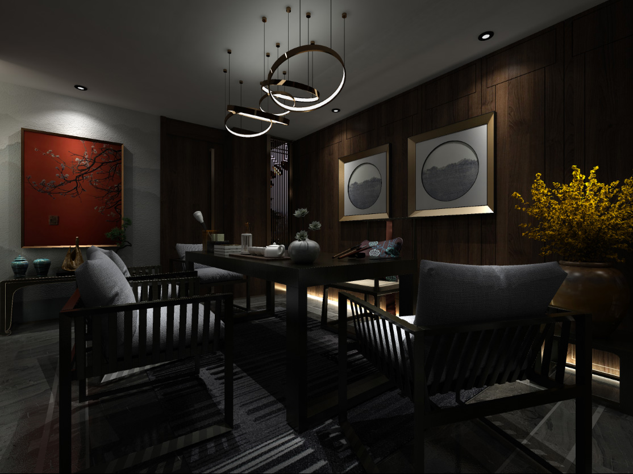
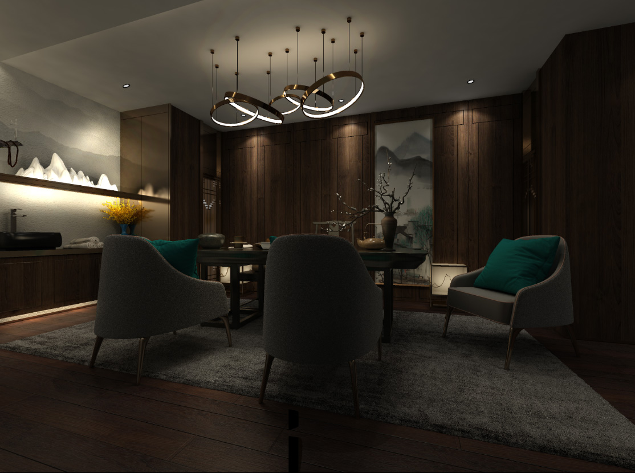
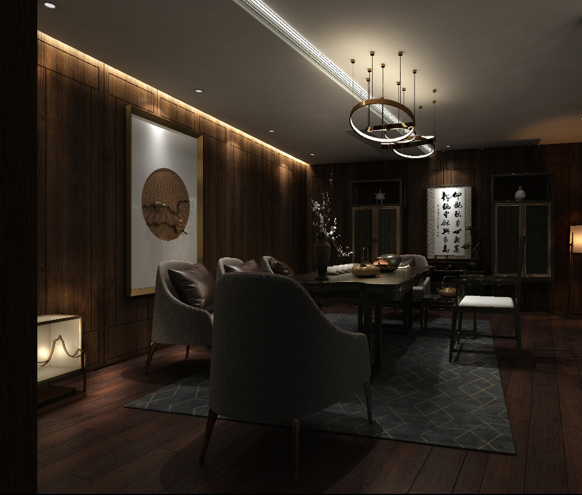
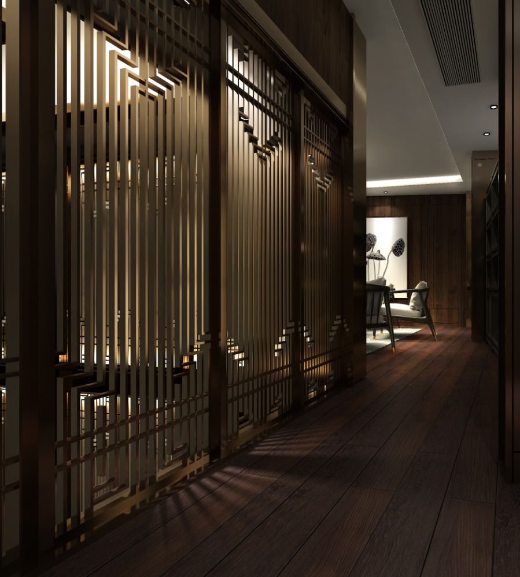
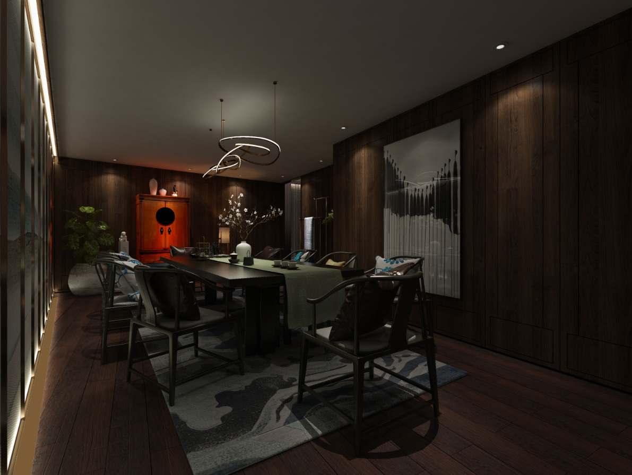
项目名称 | 大益茶
项目类型 | 茶艺会所
项目面积 | 600m²
项目日期 | 2022年
项目咨询 | 13162986285
设计理念整体以中国茶为主题,w形双动线设计为布局,新中式复古为表现基调,整体呈现出轩昂、沉稳的大家气象及细腻、内敛的新风尚中华传统文化气息。
利用原铺面直线玻璃幕墙作为整体商业形象的直观展示面,通过“w形”的空间打造,最大程度挖掘了空间的使用价值,并全面提升了视觉形象展示效果,更是屏蔽了不规则铺面带来的视觉错位效应。让每一位路经过客在瞬间沉淀深刻映象。
w形的场地布局,在视觉上形成包围局势,各区域功能模块分布清晰,可整体又可相互独立,不受干扰,在提升铺面管理者操作便捷的同时,又能够创造与客户之间的互动氛围,可形成管理者、客户、空间文化三者间的立体优化效应。
Project Name | TAETEA
Project Type | Tea House
Project Area | 600m²
Project Date | 2022
Project Contact | 13162986285
The overall design concept takes Chinese tea as the theme, w shape double dynamic line design as the layout, and new Chinese style retro as the expression keynote. The overall design presents a lofty and calm atmosphere of everyone and a delicate and restrained new style of traditional Chinese culture.
The original pavement linear glass curtain wall is used as the visual display surface of the overall business image. Through the "w" space construction, the use value of the space is maximized, the visual image display effect is comprehensively improved, and the visual dislocation effect caused by the irregular pavement is shielded. Let every passer-by precipitate a profound image in an instant.
The w-shaped site layout forms a surrounding situation visually. The functional modules of each region are clearly distributed, which can be integrated and independent from each other without interference. While improving the convenience of the shop managers, it can also create an interactive atmosphere with customers, which can form a three-dimensional optimization effect among managers, customers and space culture.